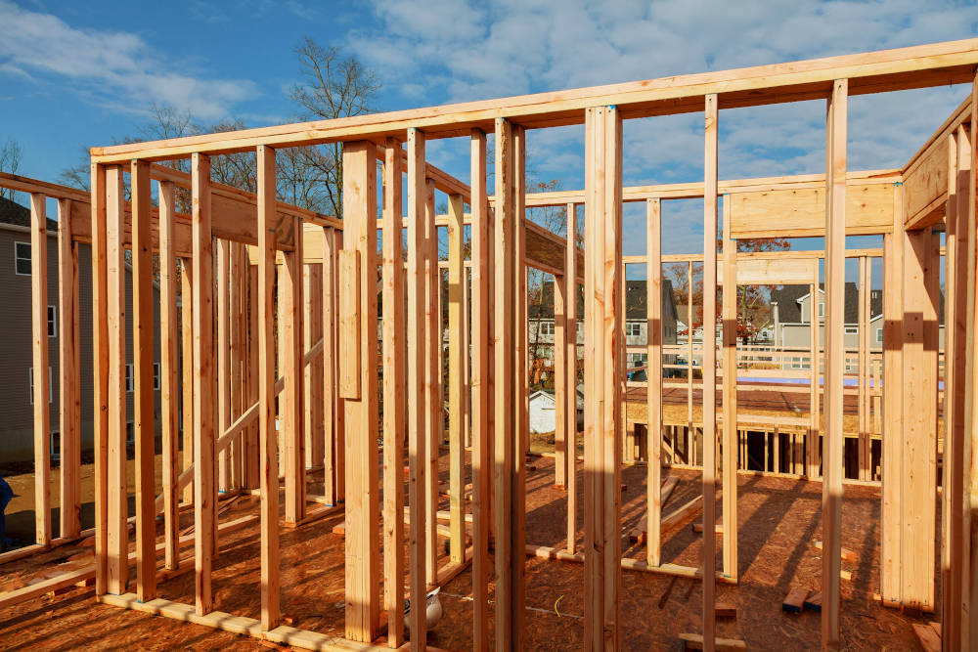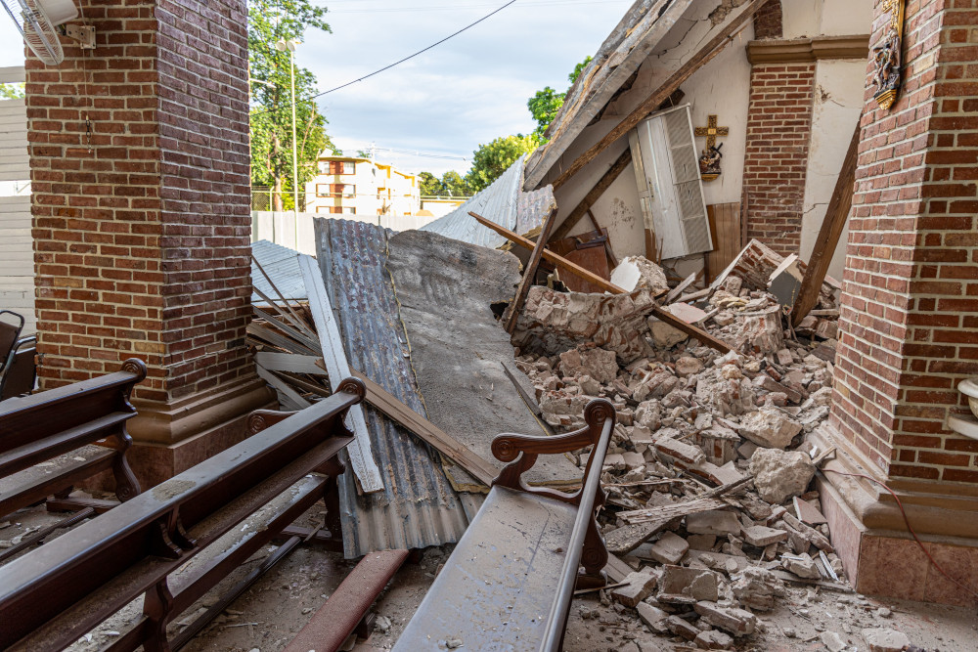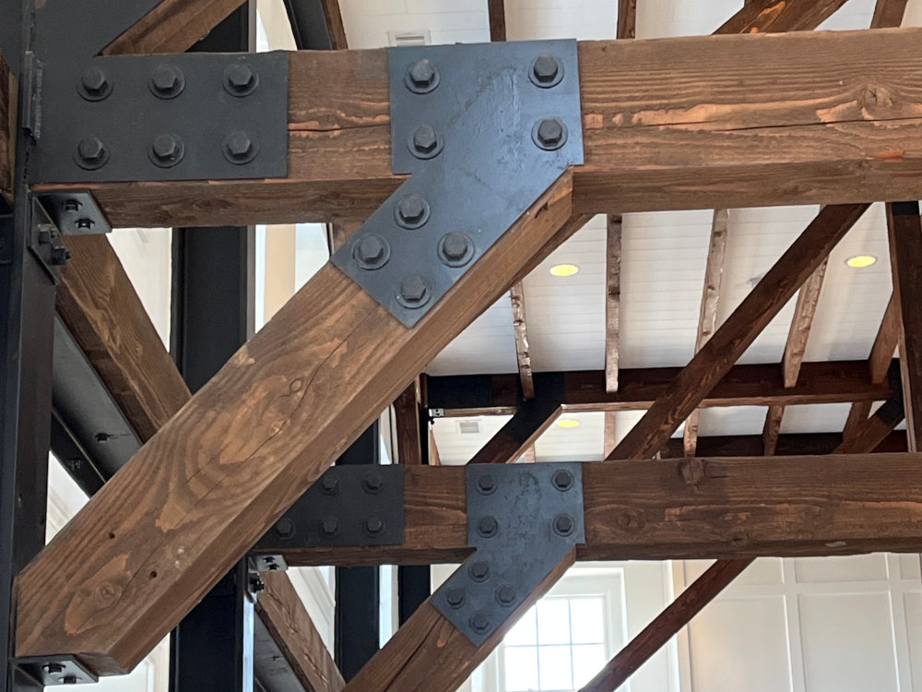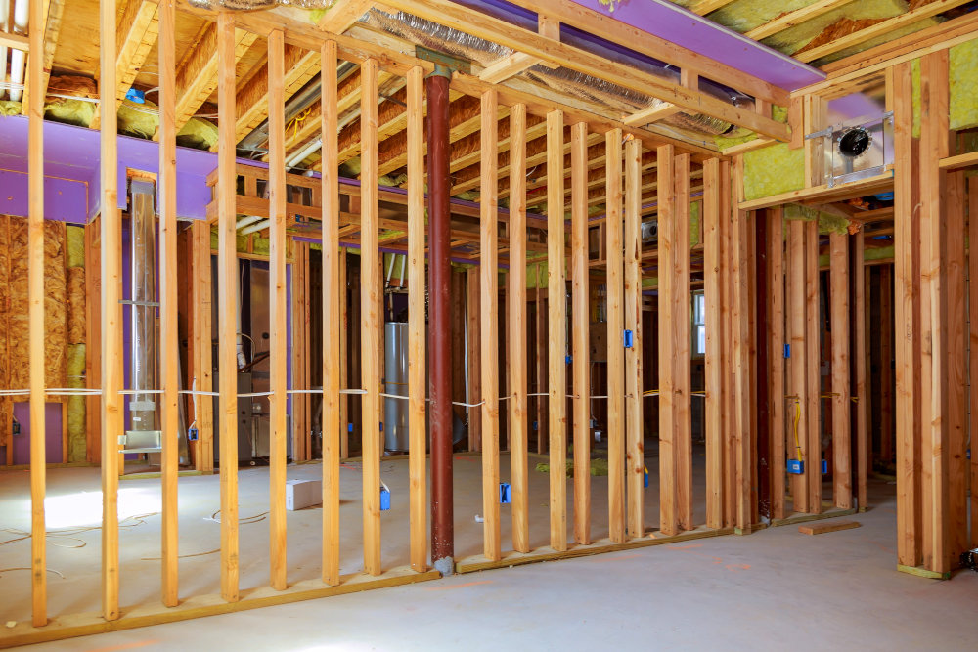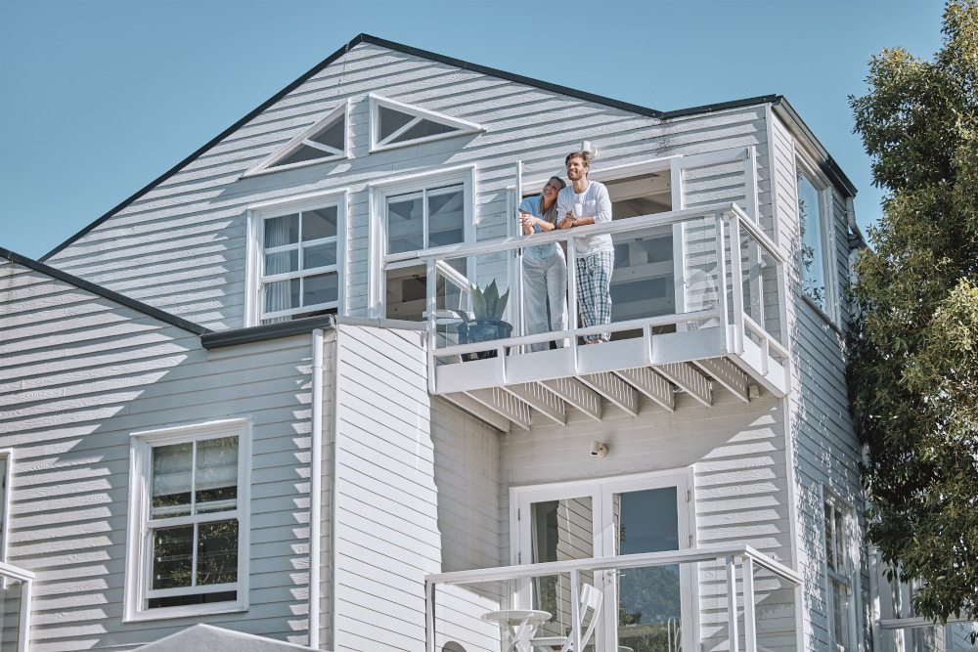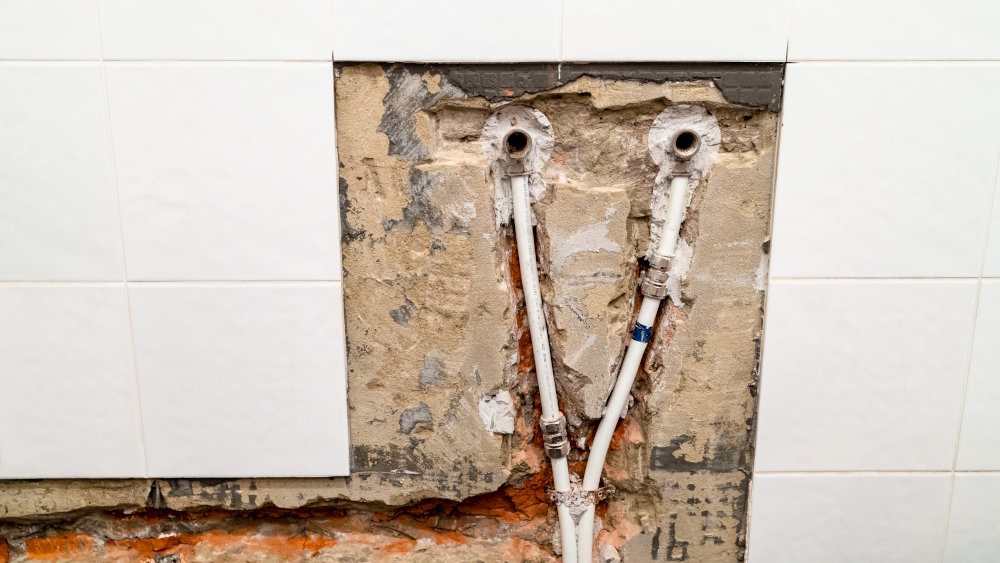Lateral loading is often the main focus of designing a secure and stable structure. It is also the hardest to understand and the most commonly overlooked by architects, contractors and homeowners. Once the lateral load is determined the actual design of the elements are very similar, except in high seismic and wind areas that require specialized detailing which will be discussed in another article.
Each lateral force produces what is known as an in-plane and an out-of-plane force. An in-plane force is a lateral force that runs parallel with the wall of the building under consideration; this is the load used to design what is known as the Main Lateral Force Resisting System. An out-of-plane force is a lateral force that runs perpendicular to the wall of the building under consideration, it is the force pushing into the building and is used to design the wall elements.
Each building material has a few standard methods that are used to resist both of these types of loading.
Wood Framing
To resist in-plane loading, wood framing typically uses shear walls, knee braces or X-braces with further details as follows:
- Shear walls are solid wood walls that rely on the wall sheathing and nailing of sheathing to resist the in-plane lateral loads.
- Knee Braces are a small diagonal member in the corner joint between the column and beam that resist the in-plane lateral loads.
- X-Braces are framing bays with a vertical X framed out of either wood or steel cables creating an X shape which resists the lateral force.
In wood framed buildings the wall studs resist the out-of-plane loading. This is discussed further in another article.
Steel Framing
Steel framing at first glance seems to have fewer options for resisting the in-plane lateral loads, but each option is much more adaptable than in wood framing. The main options of steel framing are Moment Frames and Braced Frames. Moment frames allow for the most flexibility of window layouts and the least visual impact, however they are much weaker and will have more sway side-to-side than a braced frame.
- Moment Frames are open bay frames with the beams connected to the columns in a manner that transfer moment loading to the columns to resist in-plane loading.
- Braced Frames are any steel frames that have diagonal members in various configurations to resist in-plane lateral loading. The layout chosen is often based on which has the least impact on the architectural layout. The most common layouts are:
- X-Frame – similar to wood framed X-brace
- Chevron Brace – essentially upside down Vs in the frame
- K-Brace – essentially a side-ways chevron brace
- V-Brace – like it sounds it would be an upside down Chevron Brace.
In steel framed buildings the framing bays on the exterior of the building are typically infilled with light gauge metal studs. These studs would be designed to resist the out-of-plane lateral loading.
Concrete Framing
In concrete framed buildings typically either a Concrete Moment Frame or Concrete Shear Wall is used to resist in-plane lateral loading
- Concrete Moment Frames are similar to steel moment frames, but the connections are made between concrete members, typically with additional reinforcement in the joints.
- Concrete Shear Walls are similar to wood framed walls, but using concrete and steel reinforcement.
To resist out-of-plane lateral loads the same concrete walls that are used for shear walls are also used, but different loading is applied. To properly design a concrete wall both out-of-plane loading & in-plane loading are applied separately (with gravity loads applied to each case of lateral loading as applicable) and whichever load case produces the stricter requirement is the one that is used.
Determining the best method for resisting lateral loads is best done early on in the project as they can have significant cost and architectural implications. These methods may be mixed and matched within a given project. For example it is fairly common to see a steel moment frame used in conjunction with wood shear walls in a residential project to allow for a bigger window (and thus shorter shear wall lengths) then would be possible with just wood shear walls. Adding this moment frame however is going to raise the price of the construction, and thus should be determined early on if this is acceptable or if windows should be adjusted to allow for wood shear walls.

