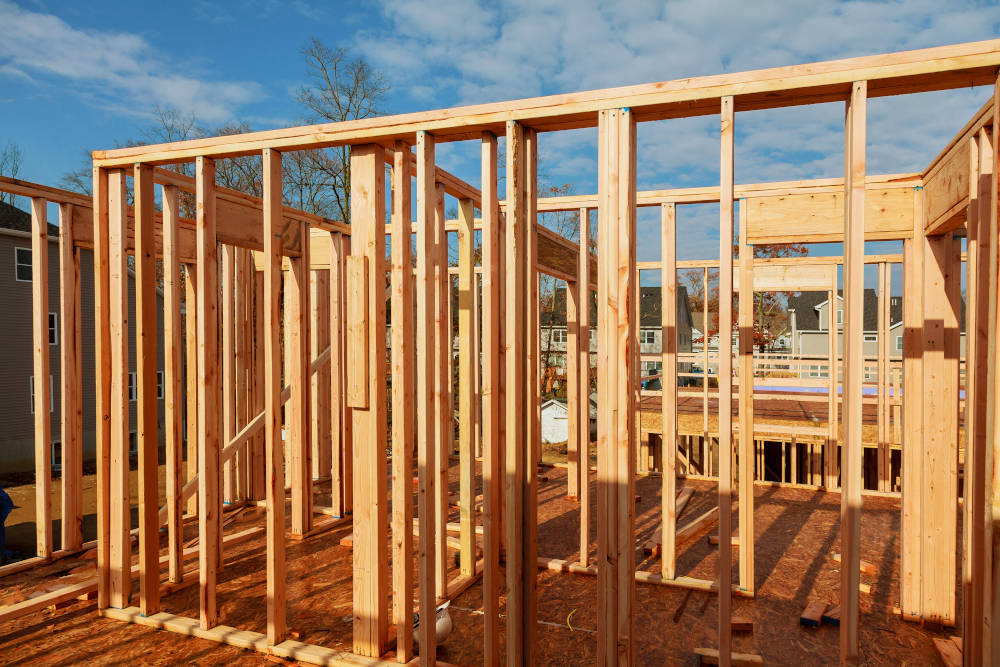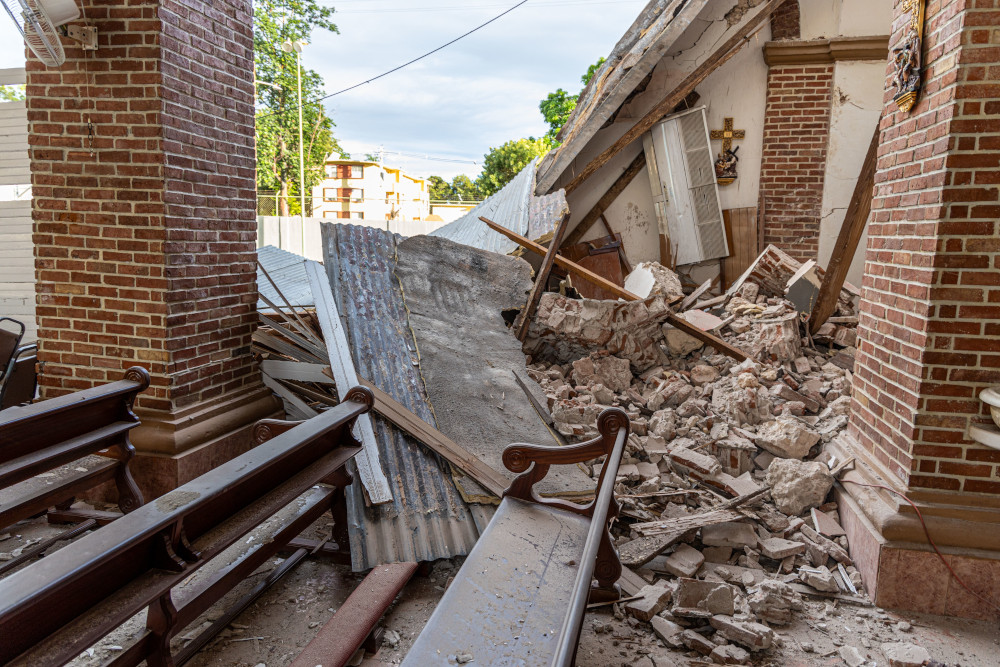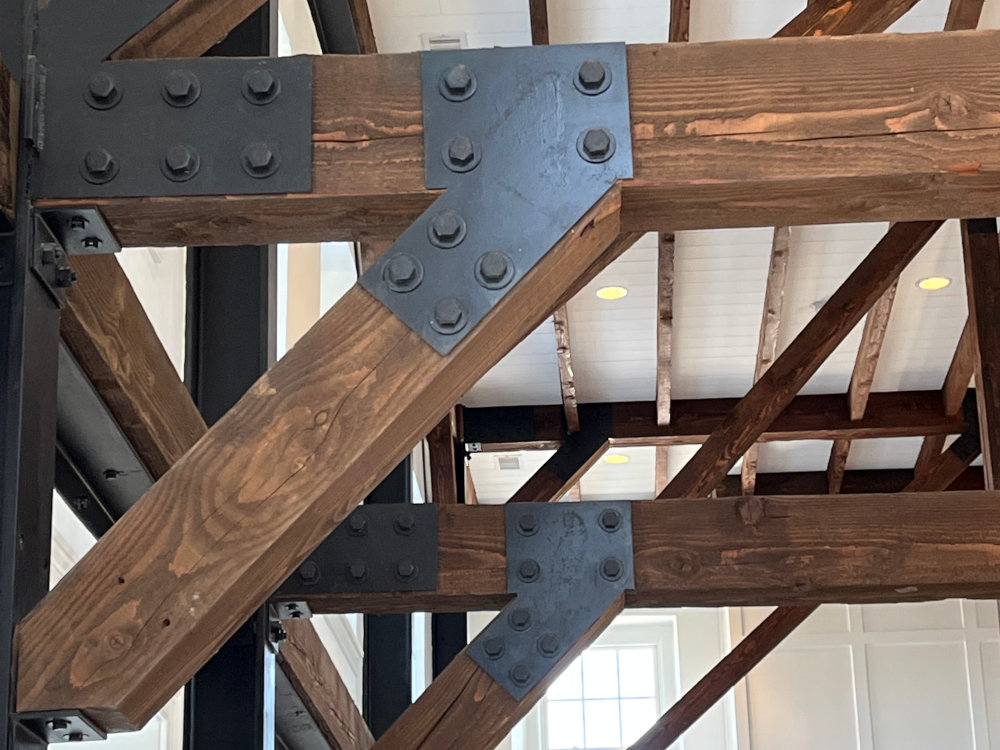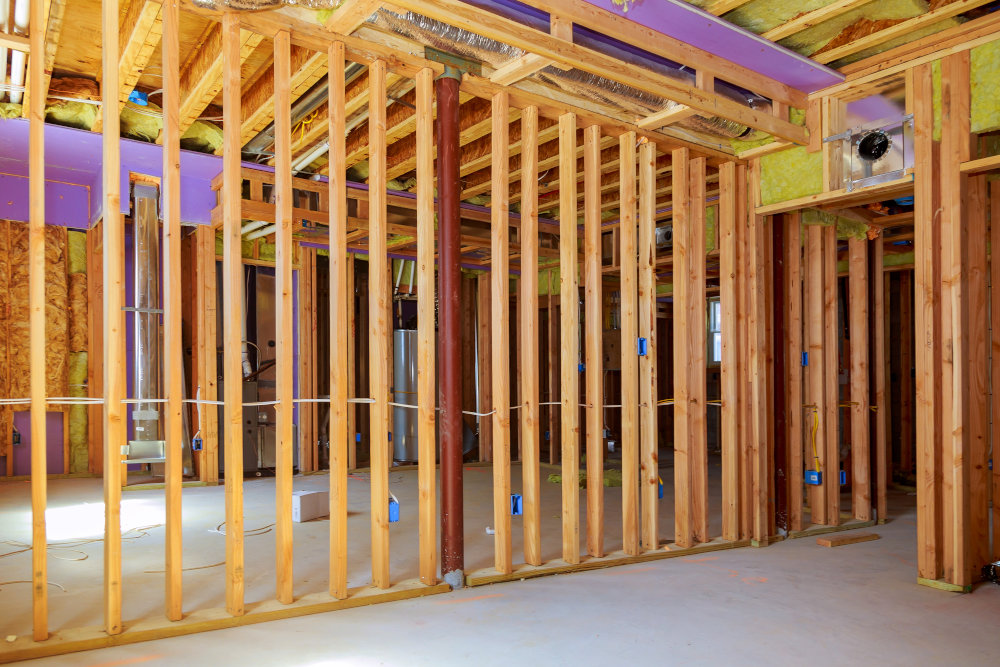As you learn more about building design, you’ll likely encounter discussions of wind loads and wonder how they factor into it.
In essence, wind loading is the load imposed on a building when the wind hits it. For design purposes, we consider it as a lateral load since it pushes against a building. In our design practice, we design structural elements to resist this load.
Determining Wind Loading
Wind loading is based on the following parameters:
- Basic wind speed (V)
- Exposure category
- Velocity pressure Exposure Coefficient (Kz or Kh)
- Topographic Factor (Kzt)
- Directionality Factor (Kd)
- Gust Factor Effect (G)
- Enclosure Classifications
- Internal Pressure Coefficient (GCpi)
- External Pressure Coefficient (Cf or Cpf)
- Ground Elevation Effects (Ke)
Basic Wind Speed
This is simply the wind speed at the building location from different intensity design storms. Based on the occupancy and usage of a building, it is assigned a Risk Category I-IV, which are as follows:
- Risk category I: Buildings like sheds
- Risk category II: Most buildings such as a home
- Risk category III: High impact when a failure occurs like schools or jails
- Risk category IV: Buildings that cannot fail under any circumstance like a hospital or emergency shelter.
The building code provides maps indicating the wind speed that should be used in the design based on the location and the risk category.
Exposure Category
This location-based factor accounts for the ground roughness, or obstructions/protrusions that lessen the force of the wind hitting the building. The exposure category is based on the surface roughness within a given distance of the building and is defined as follows:
- Surface Roughness B: numerous and closely spaced obstructions, such as in woods or urban/suburban areas.
- Surface Roughness C: few, spread out obstructions, it is easiest to define as not B or D.
- Surface Roughness D: no obstructions, such as an open field or a body of water.
The exposure categories are similar to the surface roughness categories and are used in loading determination.
Velocity Pressure Exposure Coefficient
A coefficient that accounts for the effects of the exposure category and the height above the ground of the building. The higher above grade, the lesser the wind speed. For multi-story buildings, the wind speed varies at each floor level. We also have simplifications for short buildings, where the height is insignificant in structural design.
Topographic Factor
This accounts for increases in wind speed if the building is on a ridge or hill. This factor only needs to be applied if the following conditions are met:
- The hill, ridge, or escarpment is unobstructed upwind by a similar feature for a distance of minimum(100 * (Height of topographic feature), 2 miles)
- The feature protrudes above the height of the upwind terrain within a radius of 2 miles, by a factor of not less than 2
- The building is on the upper half of a hill or ridge, or near the crest of the escarpment
- The height of the feature divided by the horizontal distance from the crest to the slope at half the height of the slope is greater than 0.2 (often seen written as (H/(Lh)) >= 0.2)
- The height of the feature is not less than 15ft for exposure categories C & D and 60ft for exposure categories B.
In essence, we account for topographic factors only if they are of the appropriate size and steepness of hills, ridges, and escarpments.
Directionality Factor
A statistical factor that accounts for the reduced probability that extreme wind in any one direction will align with the controlling load case and that the maximum pressure will occur in a given wind direction. It is a function of building/structure type.
Gust Factor Effect
A factor that accounts for effects caused by dynamic amplification of gusts in flexible structures and added loading due to turbulence-structure interaction. For most buildings, it is acceptable to use 0.85 for this factor. It is only calculated for extremely flexible buildings, such as fabric-based buildings.
Enclosure Classifications
A classification that describes how open or enclosed a building is based on the number of openings in exterior walls. The following categories are used in its classification:
- Enclosed: a building that has a total area of openings in each wall less than or equal to 4sq.ft. or 1% of the area of that wall, whichever is smaller.
- Partially Enclosed: a building that meets the following requirements:
- The total area of openings in the windward wall exceeds the total opening in the remainder of the building by more than 10%
- The total area of openings in the windward wall exceeds the smaller of 4sq.ft. or 1% of the area of the wall, and the percentage of the openings in the remainder of the building does not exceed 20%
- Partially Open: a building that does not meet any of the other requirements
- Open: when each wall of the building is at least 80% open.
What counts as an open? Any glazing that is not impact-resistant and can be broken during a storm must be treated as an opening.
Internal Pressure Coefficient
A coefficient that accounts for the different internal pressures buildings experience. The internal pressure coefficient gets added to the external pressure to determine the overall wind load on a building.
External Pressure Coefficient
This is the coefficient that gets applied to the external wind pressure, it varies based on the method of analysis used.
Ground Elevation Factor
A factor that accounts for less air pressure, and thus less force to the wind, at higher elevations.
Determining Final Wind Load
Bringing this all together, it’s important to note wind loading can be positive or negative. Positive loads are caused by the wind hitting a surface and negative loads are caused by suction forces going around the building. External forces are created when the wind navigates the outside of the building and internal forces when air is sucked out of the building. Both cases are important for design and create additional work when internal and external forces travel in opposite directions. While difficult, it’s important to know many simplifications are used in practice.









