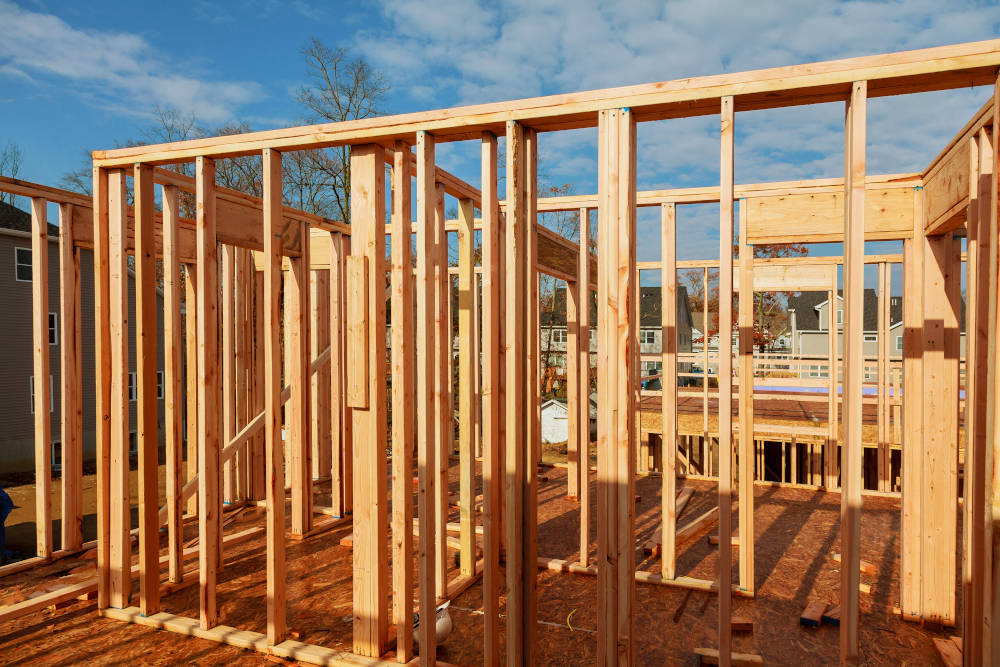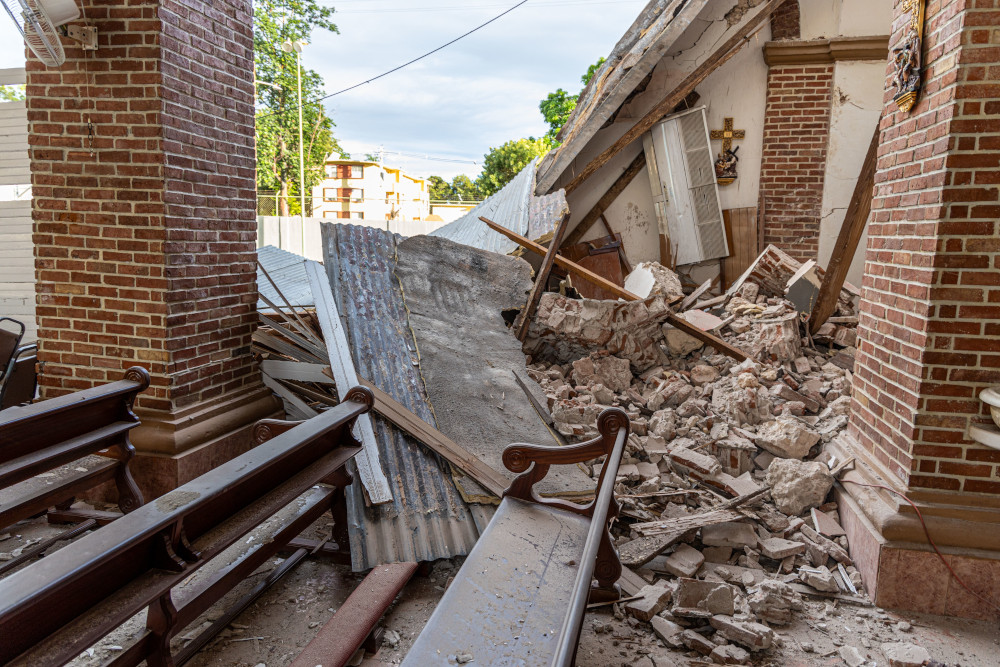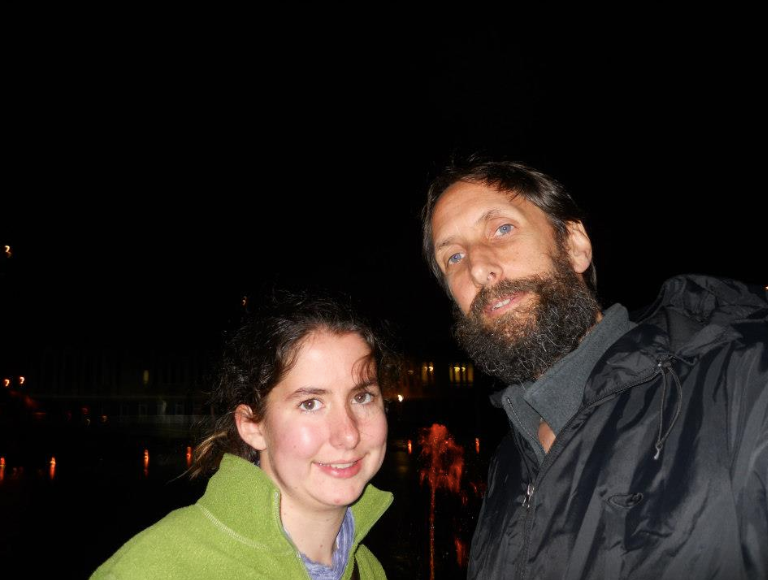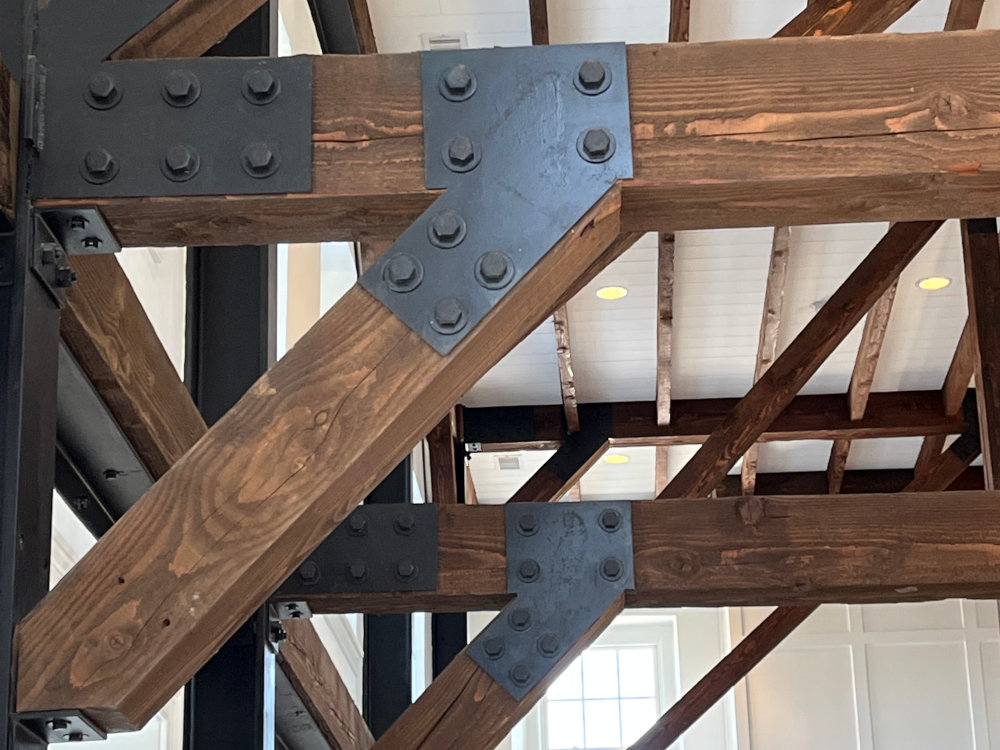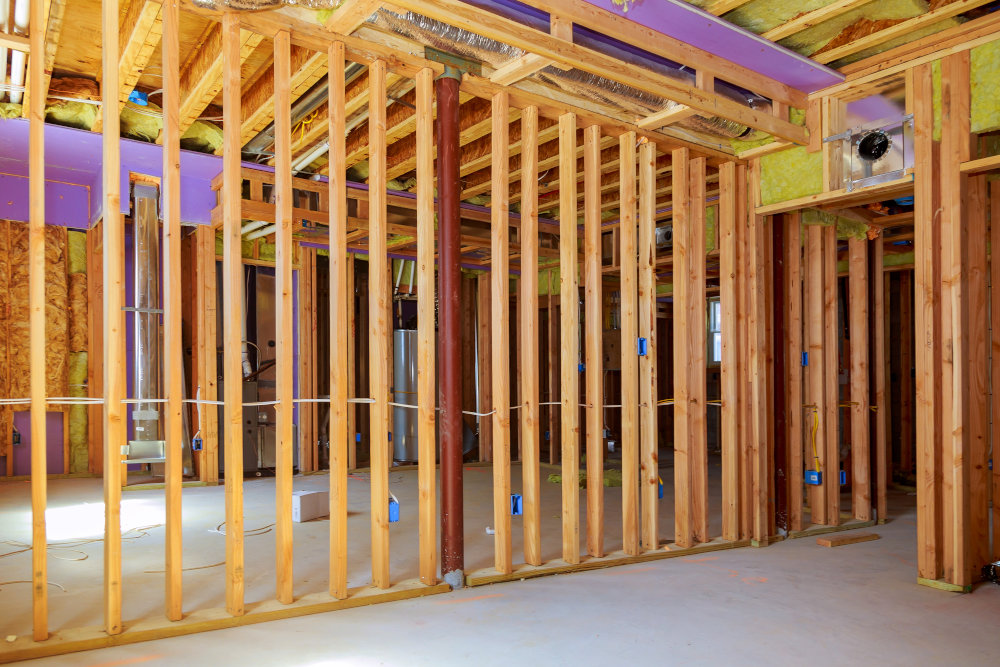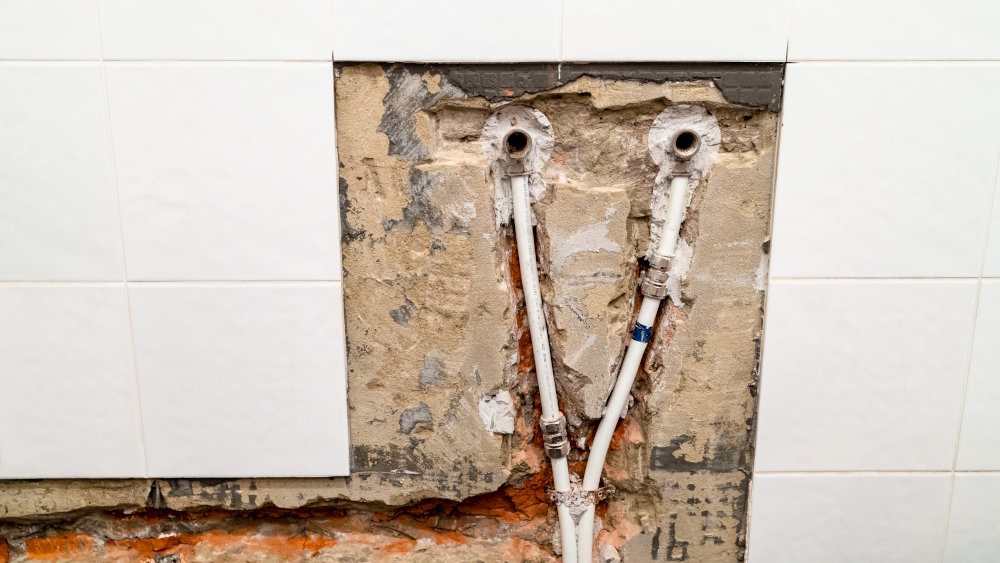We all have our dream house well-visualized, but creating it can often bring mixed emotions as we seek to manifest each carefully planned part into a physical dwelling. What can be even harder is communicating that to others, such as architects, engineers, and contractors, as we look to build that reality for you. To ease the emotions, though, we want to guide you through the home-building process to ensure your project comes out just right.
Step 1 – What is the design of our dream house?
Dream houses come in many shapes and sizes. In today’s bid for efficiency, many medium and large-size home builders provide standardized homes, known as spec houses, offering little to no customization. These spec houses tend to be readily affordable due to mass-production and is just a matter of finding a design that interests you. These are beyond the scope of this article
A second option is fully customized homes, but these are typically more expensive than finding a home kit or existing house that matches your taste.
Other options also exist such as buying plans online or working with firms that offer semi-standard plans available for customization. The design and building of these are very similar to the fully customized home option.
Step 2 – Finding the right professionals
Given the high risks of project execution and the emotional turmoil caused by project issues, finding the right professionals is paramount. In our experience, Google is often the first place people will research professionals and often have questions like:
- Have they built a house like this in the past?
- Are there photos of the finished product online for me to review?
- Did they expediently work through project issues?
- How do the owners feel about the finished product?
- Do other professionals enjoy working with this firm?
- Would these owners work with these folks again?
For those that pass muster, it’s then a good idea to schedule an initial call for a personality match. This is used to ensure we enjoy working together and provides better insight into the professional’s capabilities.
Some questions you may want to ask at this stage are:
- How well do you communicate with clients?
- What is your favorite part of the design?
- Can you modify the designs to fit my needs? How flexible are you in working with me?
- Are there other professionals you enjoy working with?
Should we find a personality match, then we can onboard an architect and contractor. We have strong networks and can quickly recruit professionals that match your needs. You may also choose to onboard an architect first, who will find you the right engineer for your project.
Step 3 – Designing the House
We often find this is the client’s favorite part as we begin creating their masterpiece. Architects will work with you to generate a floor plan and give the engineers and contractors an initial concept we can all work against.
Once it’s handed over from the architect, we go through 3 phases:
- Schematic Design (Optional) – A design phase helpful for those on strict budgets that gives us a chance to review the layout and discuss tricky points of the design. Oftentimes, we have to compromise on the design to meet your overall goals.
- Design Development (DD) – The start of the hard engineering. Engineers will size members, draw out floor plans, and provide initial details. Much discussion happens during this phase of the project so we can hone all project parameters correctly and contractors can provide initial prices on the build. Changes to design to meet your budget are cheaper at this phase rather than after all the drawings are complete.
- Construction Design (CD) – The final design phase of the project. Design professionals will finalize the design, complete all details, and stamp a set of drawings to be submitted to the building department. When all goes well, you get building permits and can start construction.
Step 4 – Building the House
Contractors lead in this step and legally no longer need to involve any design professionals. Complex houses, however, usually require a level of construction support to ensure it is built to code and safe for habitation.
Issues can arise during construction, whether we miss a detail, contractors have questions or building efficiencies are found, but we efficiently resolve everything and keep a project moving.
Engineers’ work will typically end once the framing is up (unless a coordination issue with plumbing or electricity comes up later in the build), but an architect will continue to follow the work until completion.
The Home Design Life Cycle
As we work together to build your dream home, we understand the needs of your specific dream, find the right professionals, work through the design lifecycle, and move it through to construction.
Throughout the process, we ensure constant communication, customer check-ins, and facilitation to ensure the constructed home is the home of your dreams.


