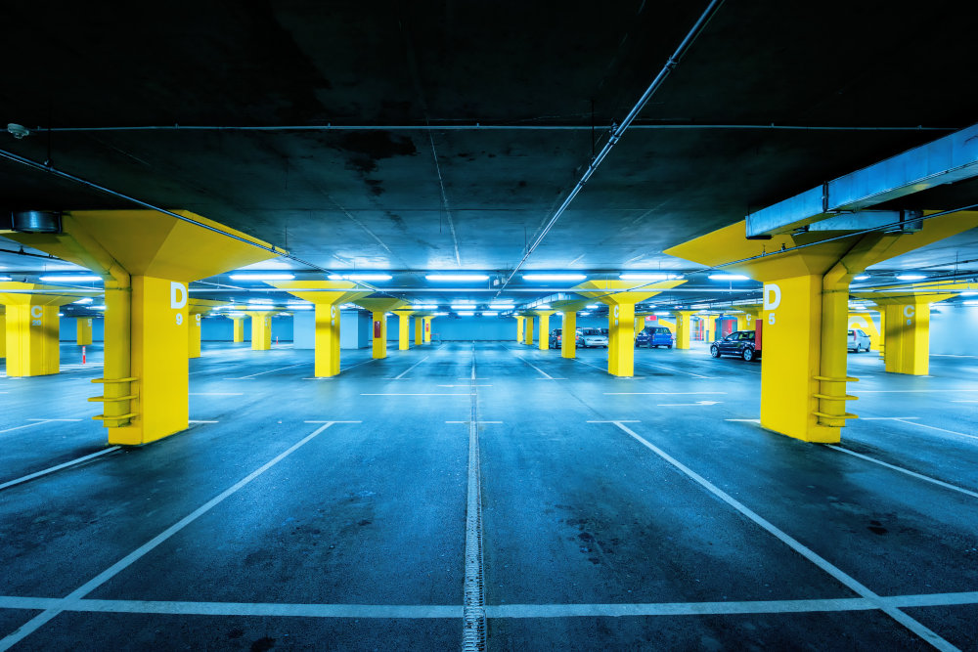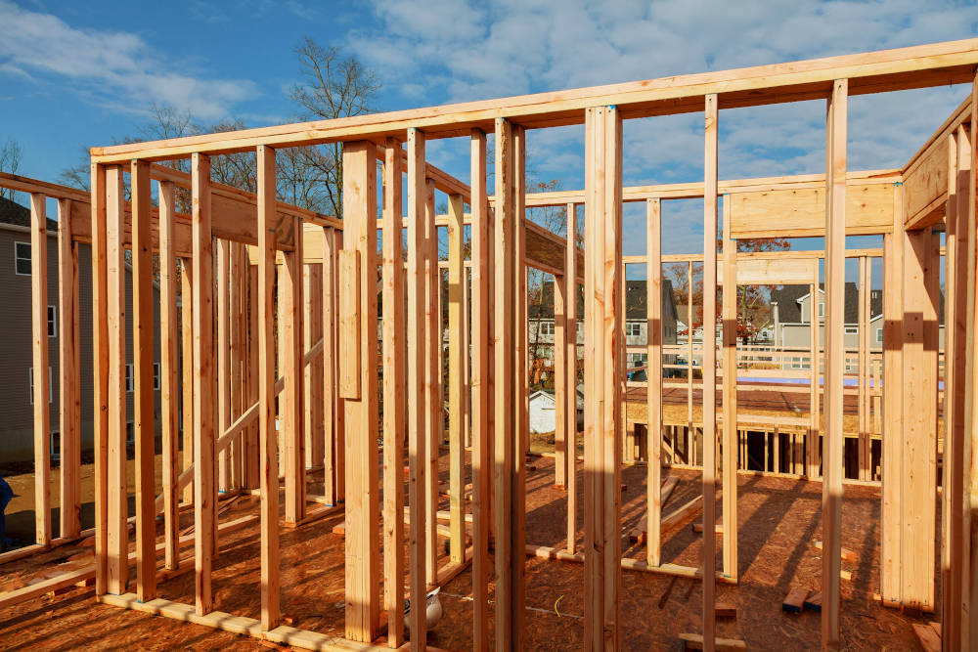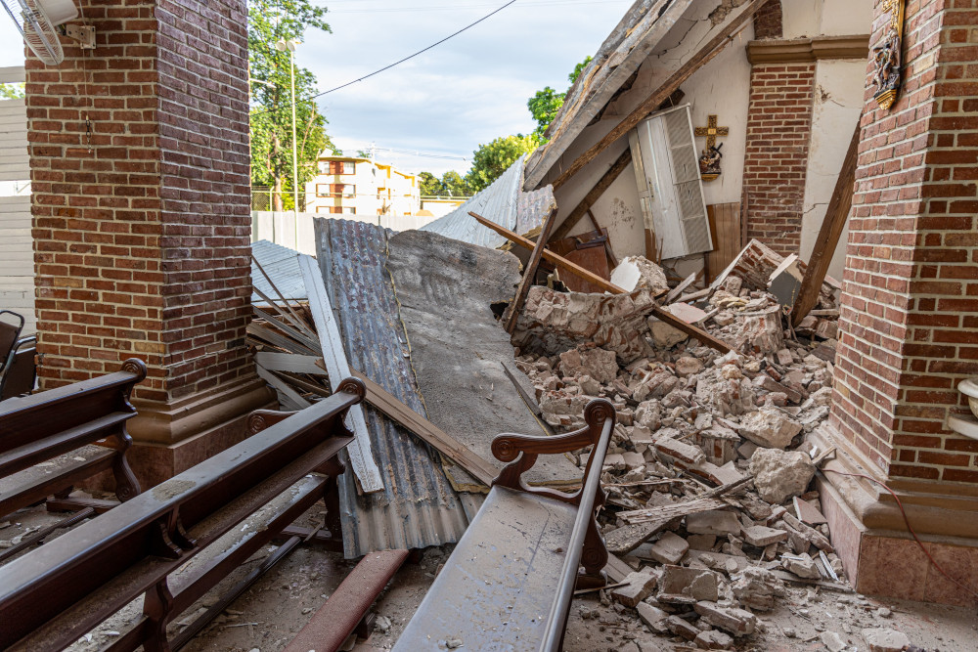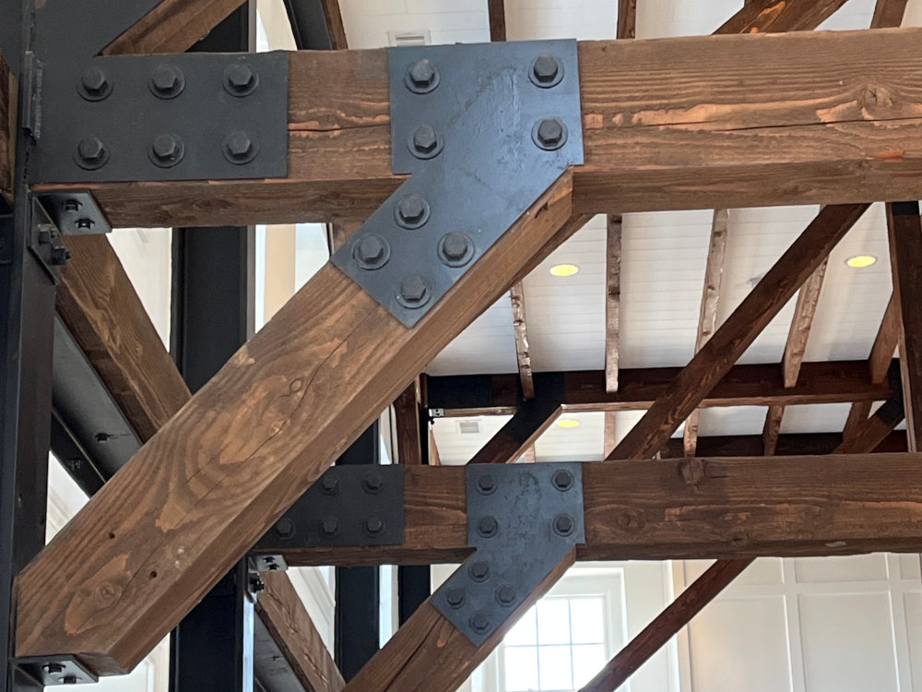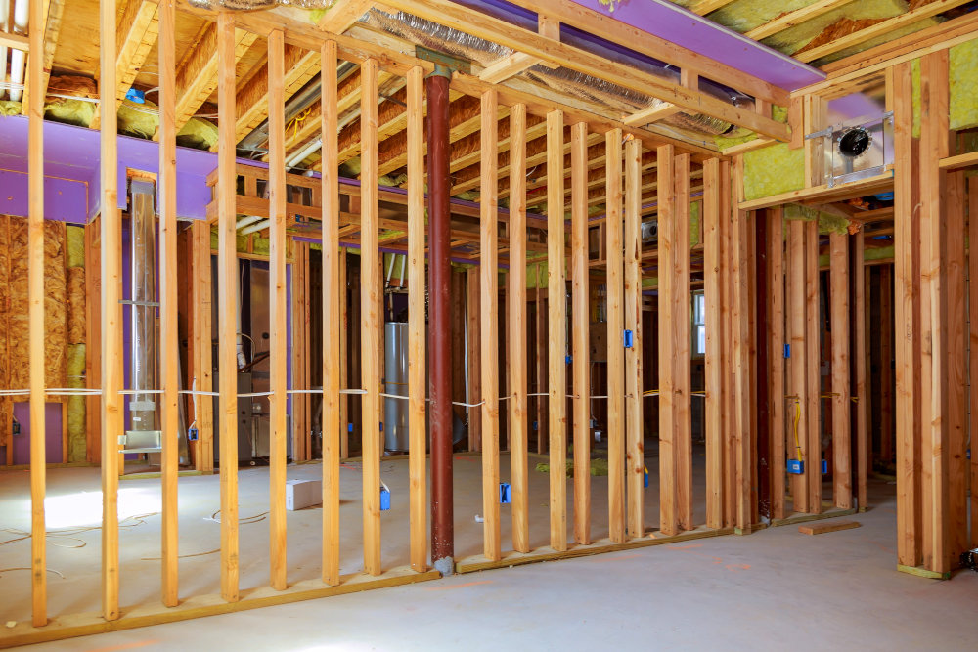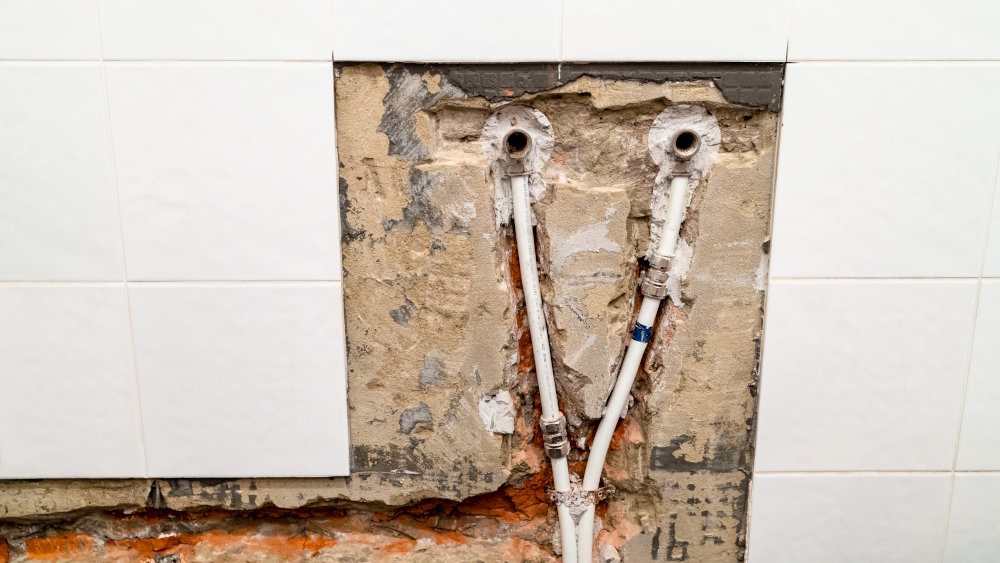Underground parking structures are marvels of engineering, seamlessly combining convenience with functionality. However, the design and construction of these subterranean spaces are far more complex than they appear. If you’ve ever wondered how they’re built, what challenges they face, or how they remain safe, this blog aims to answer those questions from a structural engineering perspective.
How Are Underground Parking Structures Built?
Underground parking structures begin with extensive planning and excavation. Engineers must assess soil conditions, groundwater levels, and surrounding structures to determine the best approach. After excavation, a robust foundation is laid, often made of reinforced concrete to handle the immense pressure exerted by the surrounding soil and buildings.
Key techniques like shoring walls and waterproofing systems are employed to ensure the structure remains stable and dry. Construction also involves precise ventilation and drainage systems to address air quality and water management challenges.
What Are the Biggest Challenges in Building Underground Parking?
One of the primary challenges is managing soil and groundwater. Depending on the site’s location, engineers may encounter unstable soil or high groundwater tables, requiring additional measures like dewatering or installing slurry walls.
Another challenge is accommodating the load from above. Underground parking structures often bear the weight of buildings, roads, or other structures, requiring advanced calculations to ensure the loads are distributed safely and all loads are transferred to the ground.
Finally, engineers must address accessibility and safety. This includes designing ramps, entry points, and structural elements that comply with safety codes while optimizing space efficiency.
How Do Engineers Ensure Safety in Underground Parking Structures?
Safety is a top priority in underground parking design. Key safety measures include:
- Reinforced Concrete: Steel reinforcements and advanced concrete mixes are used to withstand high pressures and seismic forces.
- Fire Safety Systems: Engineers incorporate fire-resistant materials, sprinklers, and ventilation systems to control smoke and fire hazards.
- Drainage and Waterproofing: Proper drainage systems prevent flooding, while waterproofing membranes protect the structure from leaks.
Additionally, regular inspections and maintenance are critical to ensuring long-term structural integrity.
Why Do Underground Parking Structures Crack Over Time?
Cracks in underground parking structures can occur due to natural settlement, thermal expansion and contraction, concrete curing or inadequate waterproofing. While minor cracks are often harmless, larger ones can indicate serious structural issues, such as shifting soil or water infiltration. Engineers address these problems through techniques like epoxy injections, structural reinforcements, and improved drainage systems.
Are Underground Parking Structures Environmentally Friendly?
While underground parking structures consume significant resources during construction, they offer potential environmental benefits. By utilizing vertical space, they reduce the need for sprawling surface lots, preserving green spaces. Many modern designs also incorporate sustainable elements, such as energy-efficient lighting and rainwater harvesting systems, to minimize their environmental impact.
Underground parking structures may seem straightforward, but their design and construction involve solving complex engineering puzzles. From managing soil conditions to ensuring long-term safety, structural engineers play a critical role in creating these indispensable spaces. The next time you drive into an underground parking garage, you’ll know just how much expertise goes into making it work seamlessly and safely.

